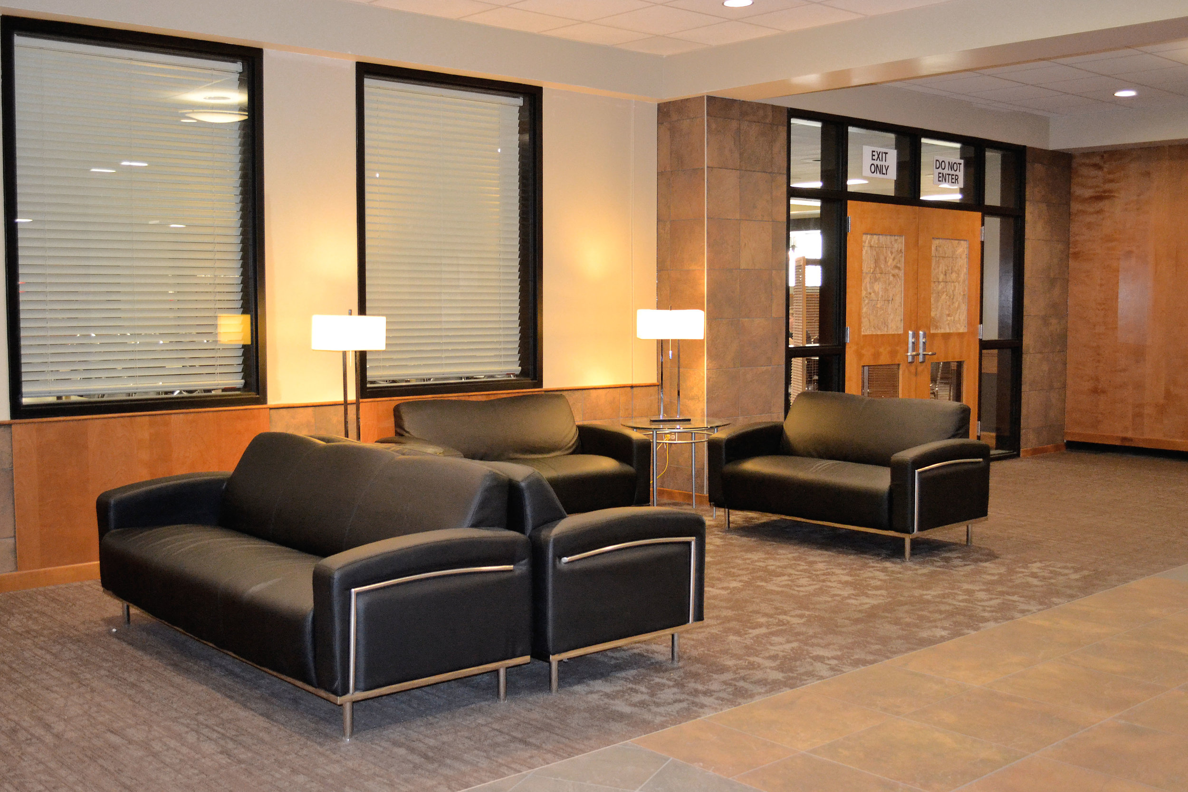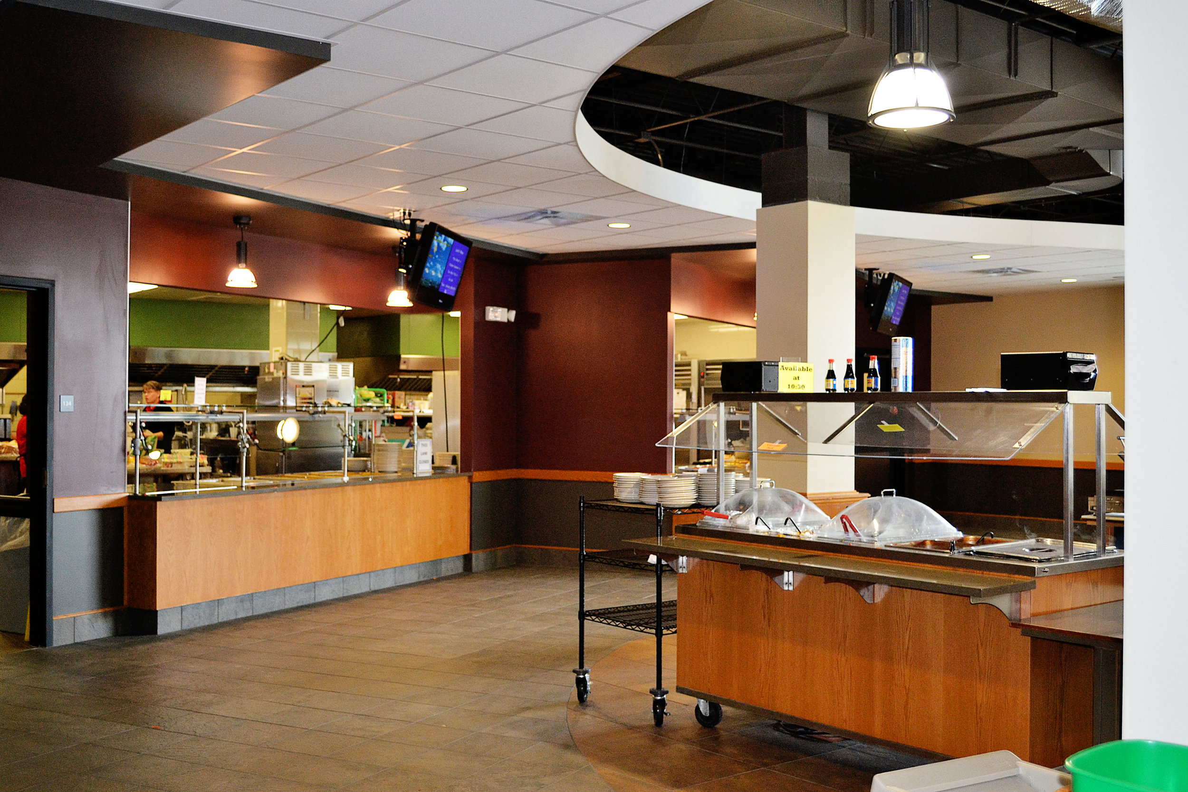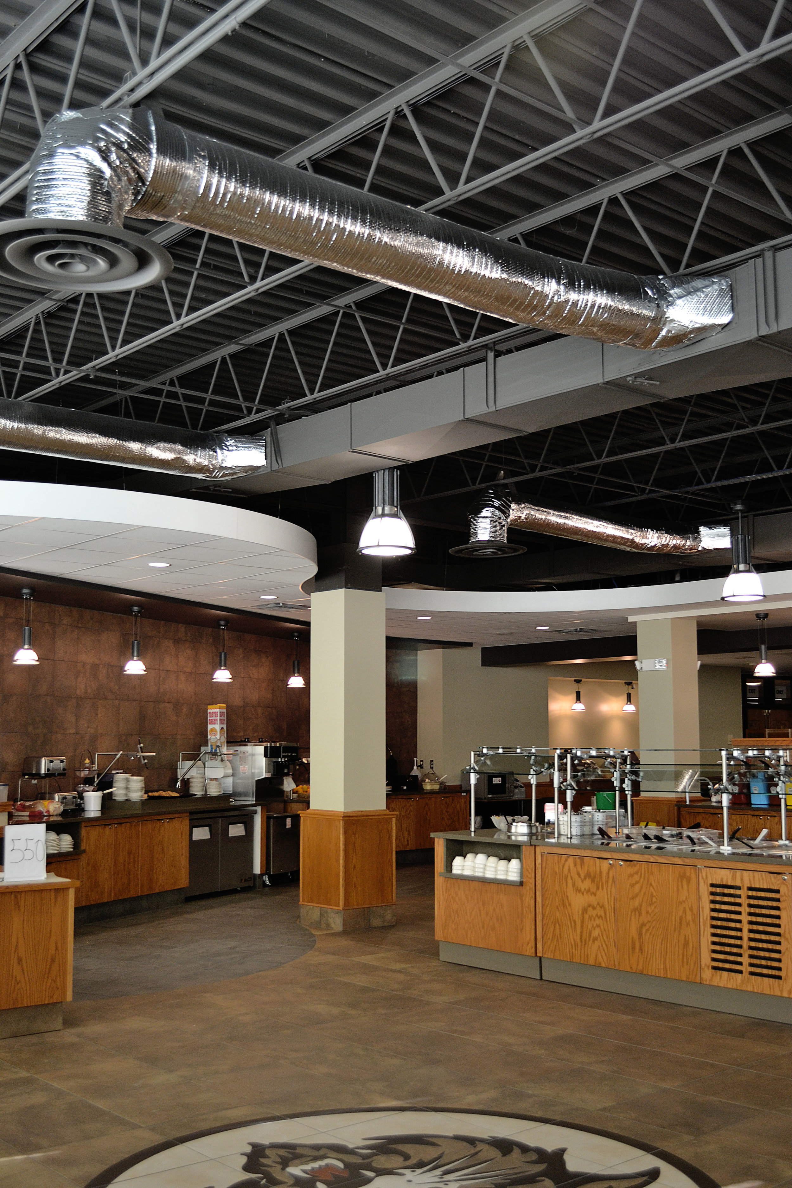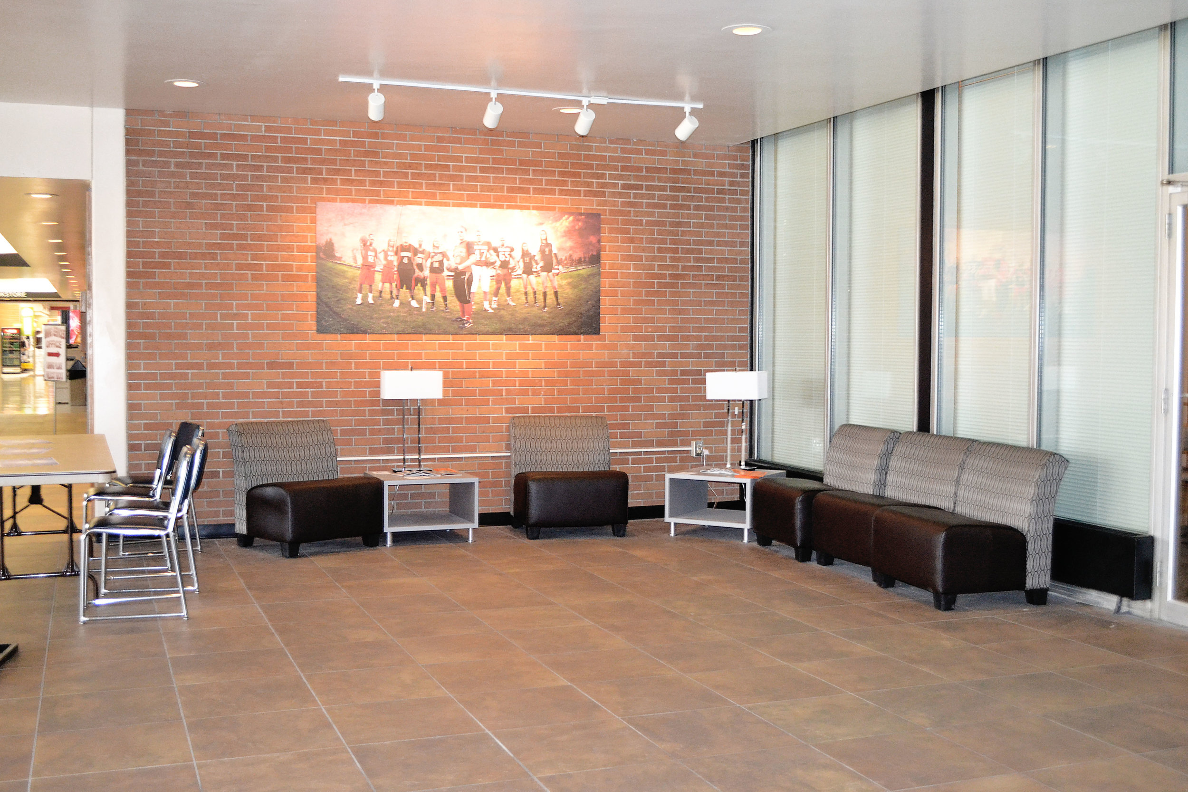NDSCS | Flickertail Dining Center & Student Center
“NDSCS is very pleased with our project completed by Michael J. Burns Architects.
The remodeled Dining Facility and Student Center look great and is extremely functional. From the beginning of our planning process to the end of the remodel Kerry planned and led us with patience and understanding while keeping the project moving to be completed on time.
We were on an extremely tight timeline and Kerry delivered. Kerry and Jessi listened to our needs and provided alternatives to fit our budget while delivering expanded functionality and new look to our Dining facility and Student Center. MJBA made our remodel an enjoyable experience.
Our campus staff are proud to show off their new facility, our returning customers are overwhelmed with new look.”
In hopes of creating a more user-friendly, fun environment, North Dakota State College of Science decided to pursue a complete overhaul of the campus dining center. Prior to construction, the space was dated with wood paneling, mauve paint, and floral borders; it also didn’t provide for an efficient flow of customers.
To remedy this, serving lines were re-worked around a new main entrance that moves users through the space more naturally. Finish replacement, more indicative of the Institution’s identity; include all new porcelain floor/wall tile, carpet, paint and custom tile Wildcat logos. A combination of exposed ceilings and dropped acoustical tile sweep through the serving portion of the dining hall mimicking the tile pattern below. Throughout the design, other areas were added to the remodel. These spaces include offices in the Student Center, Customer Information, and restrooms








