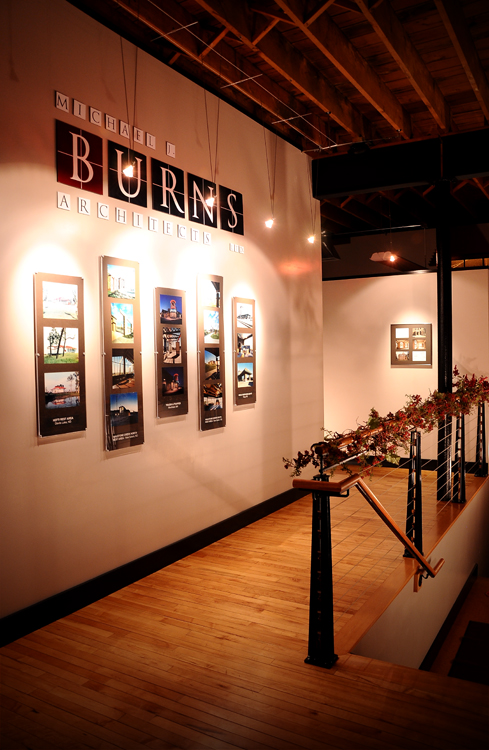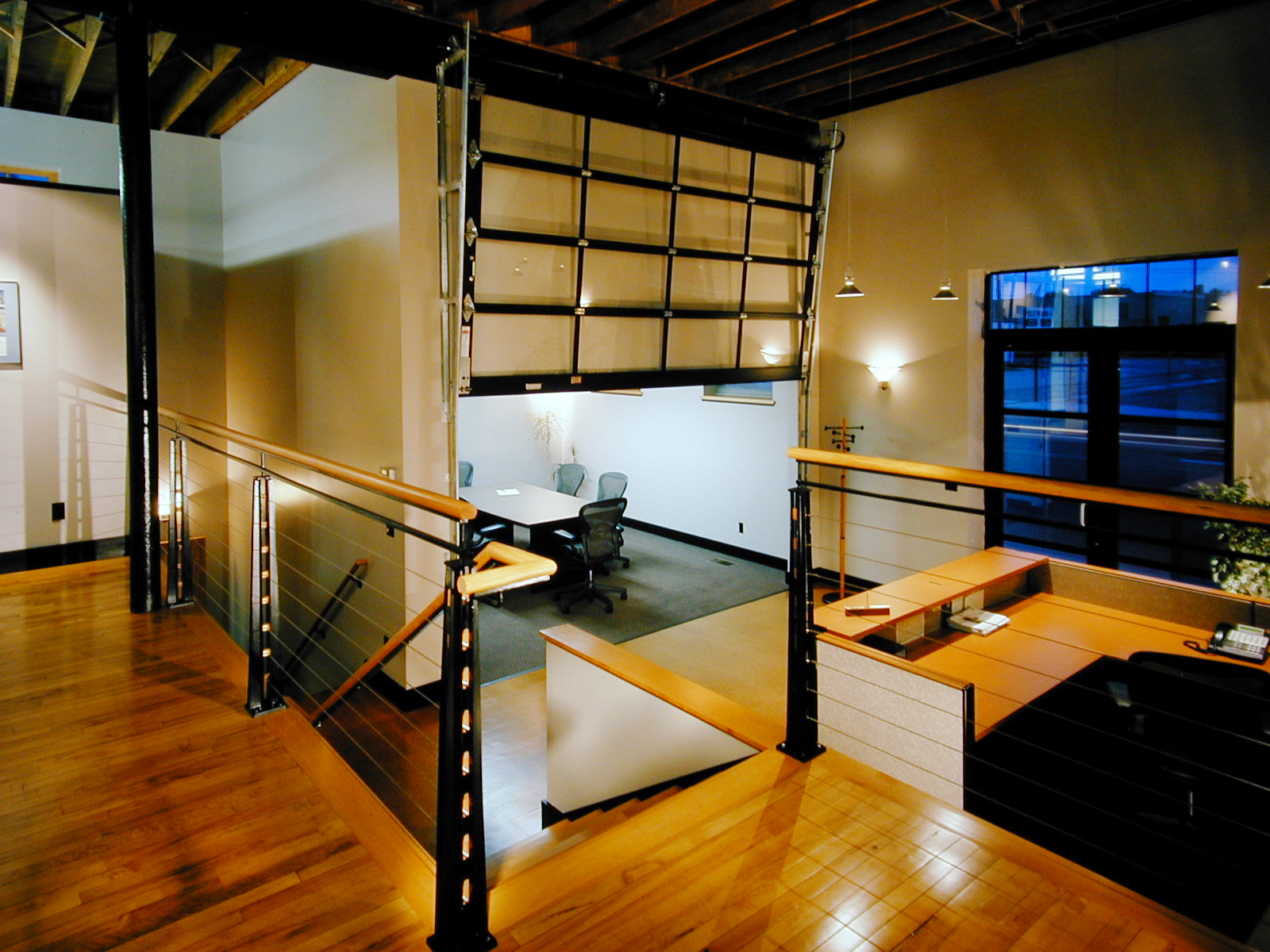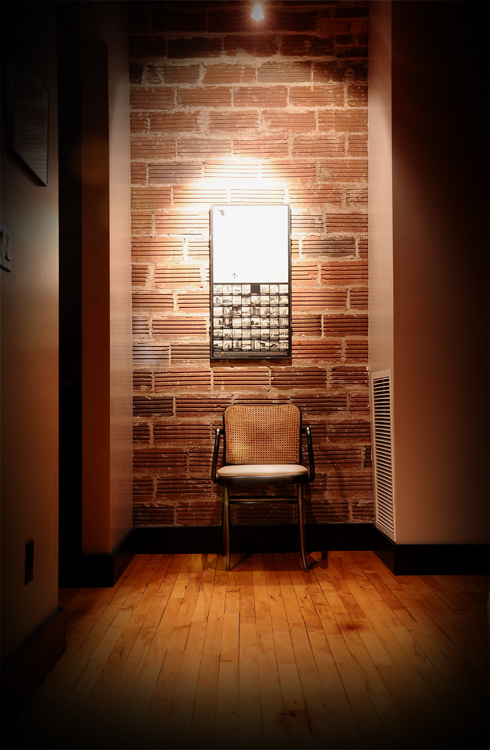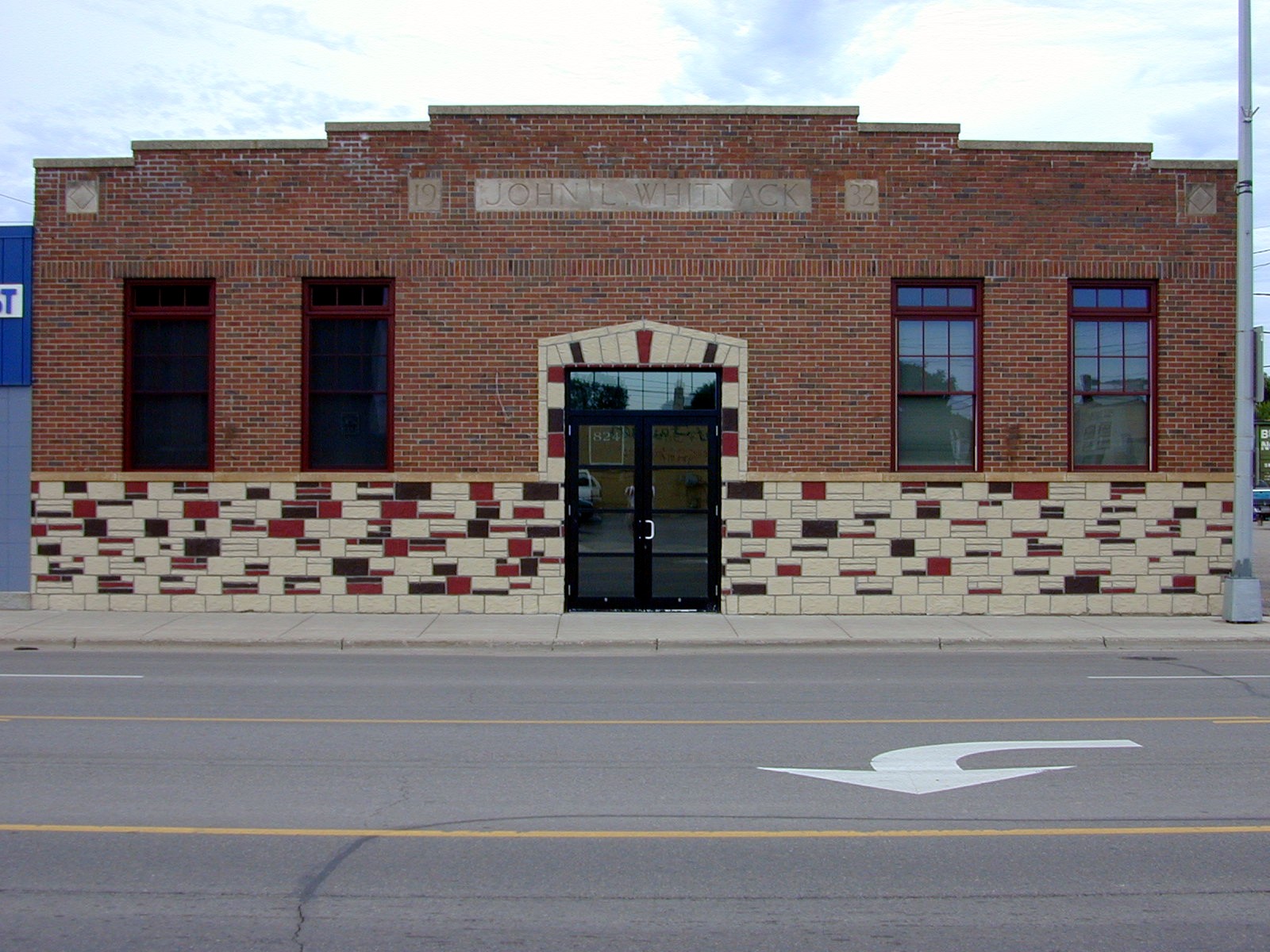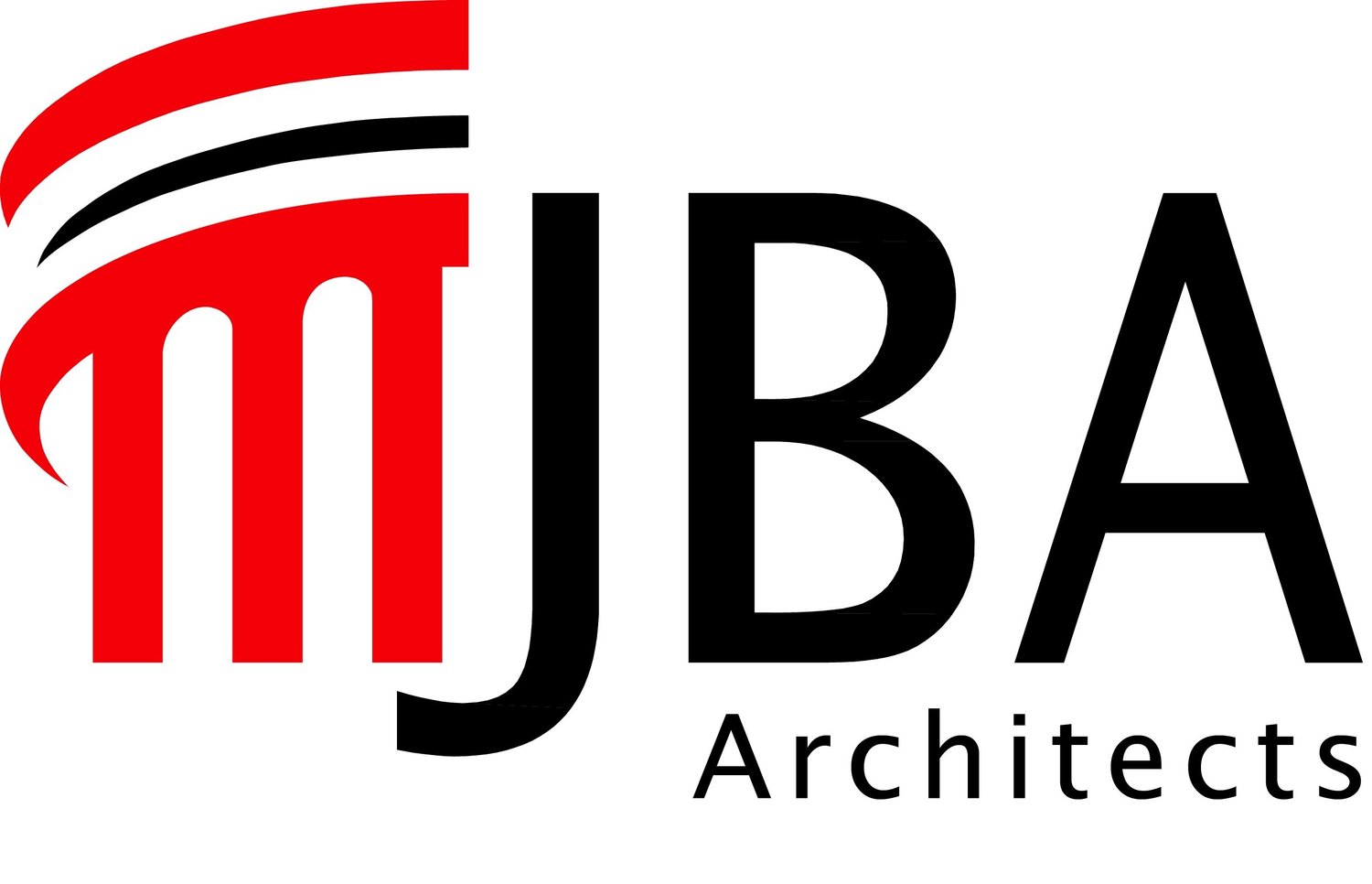The Whitnack Building
The goal of the Whitnack Building (Michael J Burns Office) renovation was to demonstrate that an old, run-down building can be renovated on a limited budget to meet the needs of a contemporary office; and to reflect the focus of the practice.
The renovated warehouse provides space for up to eleven individuals on the main level. The basement has areas for more staff, a kitchenette, full bath, library, and storage spaces. A street level reception area and adjacent conference room accommodate easy public access.
The reception area was required to be inviting and appear generously sized without consuming excessive square footage. The adjacent conference room is separated by a fully glazed overhead door that permits and encourages this multi-purpose function. This area is located on street level to accommodate easy public access. The building’s structural configuration simplified the lowering of this area without adding much cost or altering the building’s historic integrity. Interior surfaces were left exposed where possible. The space provides a warm environment and the first-time visitor is often very pleasantly surprised upon walking through the front door.
