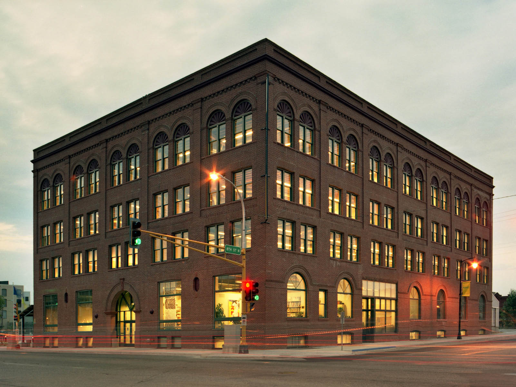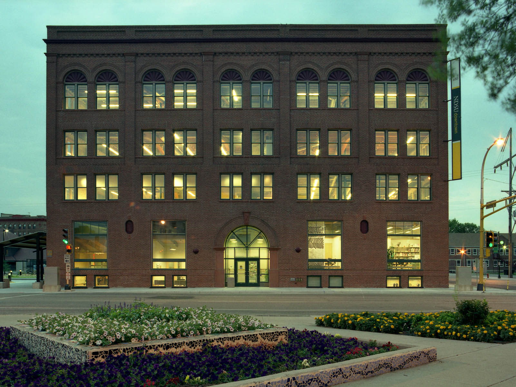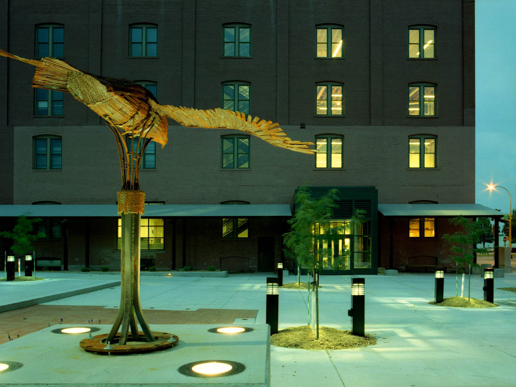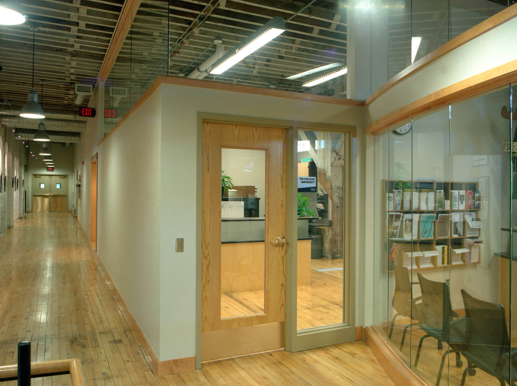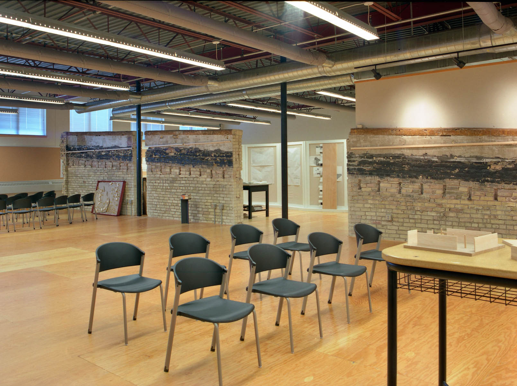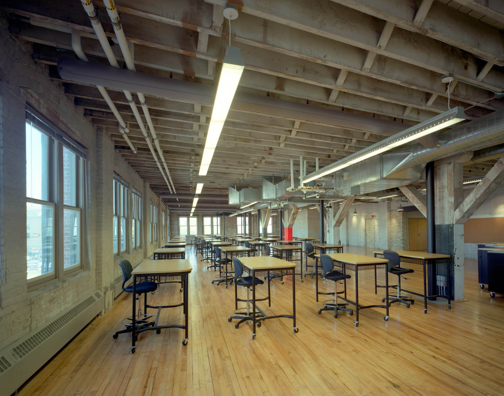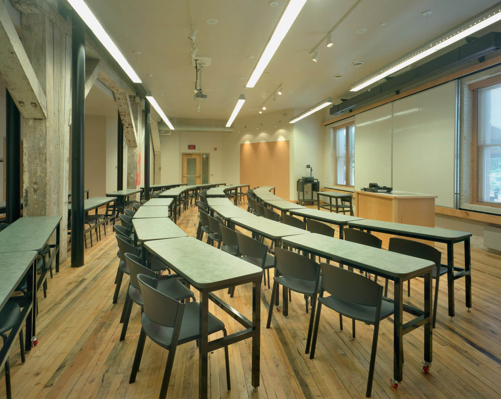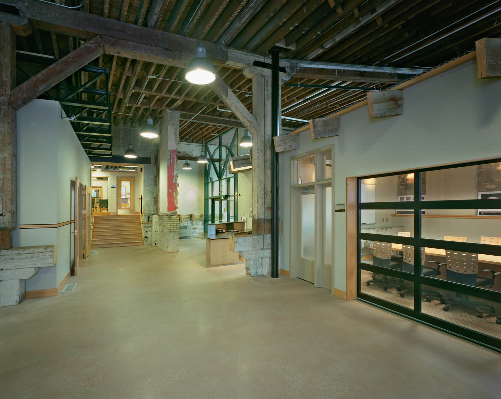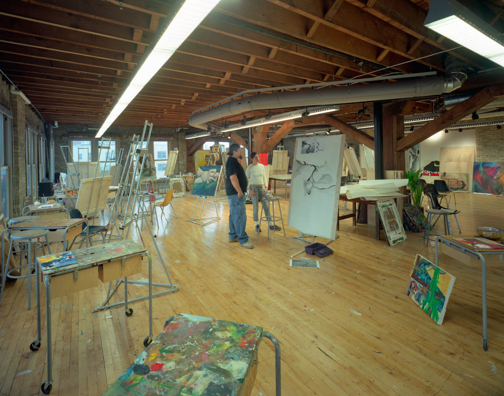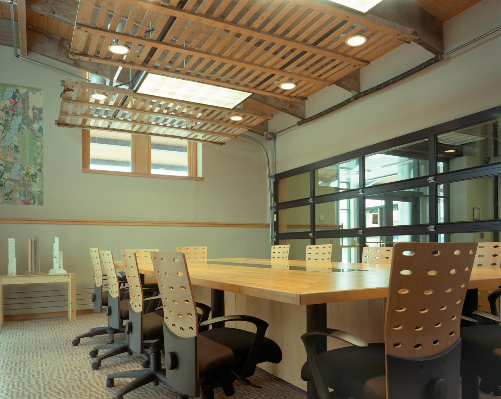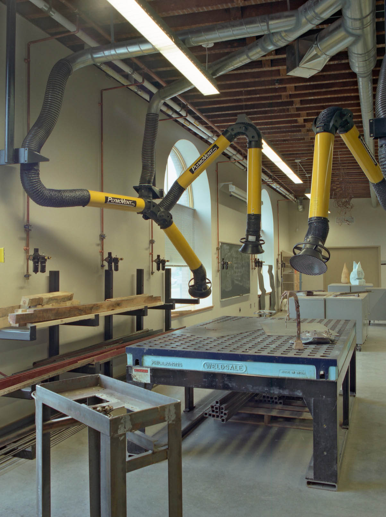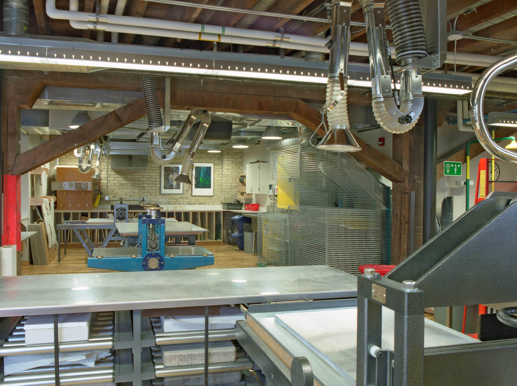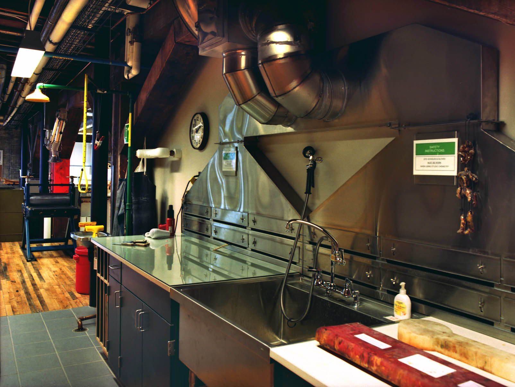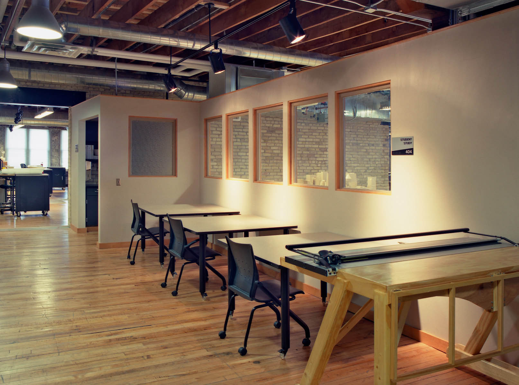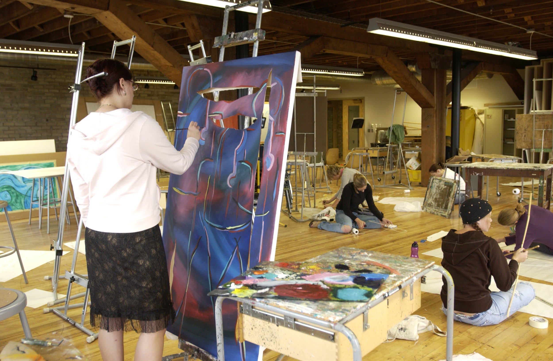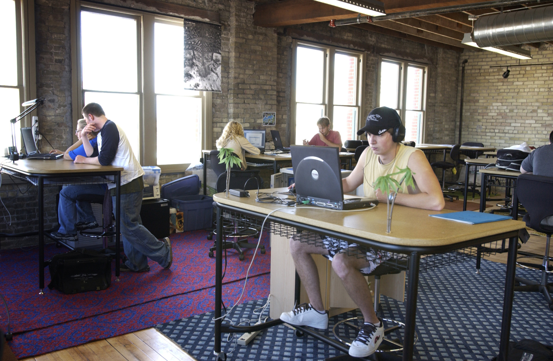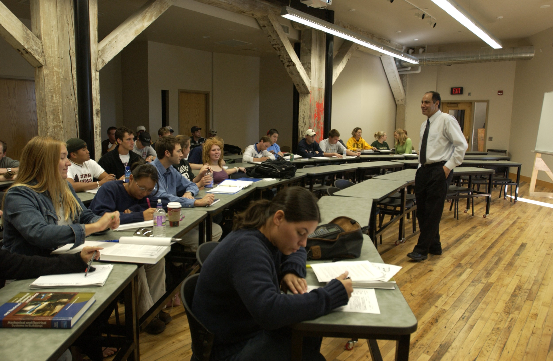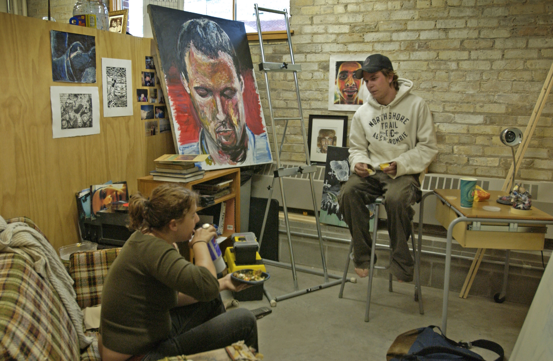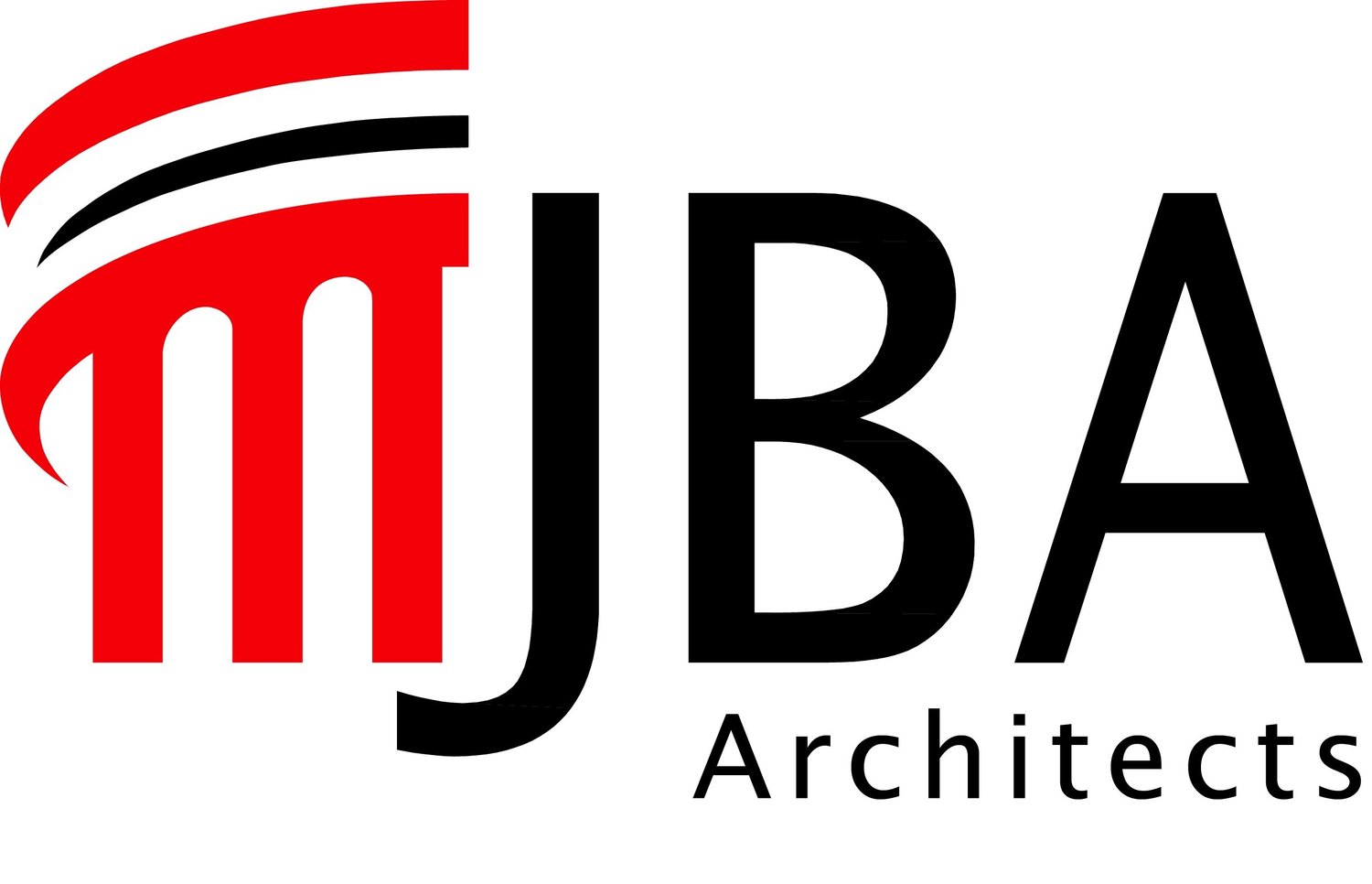NDSU | Renaissance Hall
The $9 million renovation of a 1903 historic downtown warehouse in Fargo, North Dakota houses the North Dakota State University Visual Arts and Architecture & Landscape Architecture Departments.
“We worked together very closely throughout the process of design and reconstruction of the Renaissance Hall project. MJBA assisted us when hurdles were placed in our path and always saw the positive possibilities of continued success. The project was a real challenge, but the results are truly outstanding!”
The project is a complete renovation of the existing building’s 70,000 SF, and includes a fifth floor addition to accommodate architectural studio space and a mechanical penthouse.
Space includes a large classroom, woodshop, art gallery, conference room, art and architectural studios, two computer labs, offices, and necessary support spaces.
The site provides a small parking lot and a landscaped plaza on its eastern edge shared by the students and downtown community.
The pivotal building in the Downtown Fargo Historic District meets rigorous National Park Service Guidelines and received both Historic Tax Credits and ND Renaissance Zone Credits.
NDSU Downtown is the first project in North Dakota to use and receive the Leadership in Energy & Environmental Design (LEED) Green Building Rating System Certification.
